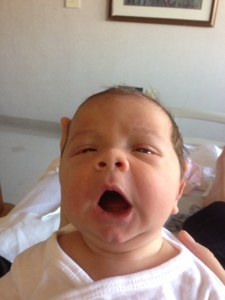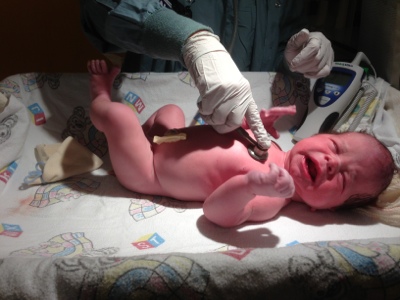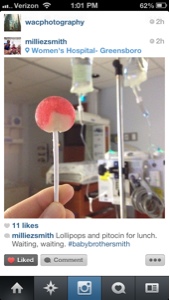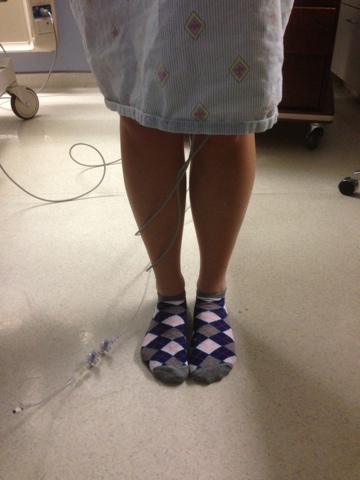Millie and Everett are doing well. Both are sleeping right now. Heading home today.
4.06.2013
4.04.2013
Drugs
Millie is on the drugs now to speed up contractions and she also got an epidural. And the 90s boy band '98 Degrees' was on 3 different NBC morning shows this morning...all good things!
(Millie's Instagram pic)
(Millie's Instagram pic)
4.03.2013
Interior: After. The upstairs: part 2.
This wall in our master bedroom has gone through quite a few changes. It started off with the sliding glass door to the porch that we had to remove, and now has been updated to one big window (with blinds! yay!) instead of chopped up windows.
(master bedroom)
Our bathroom was one of our big DIY projects.
(master bath)
(master closet, reorganized for better function)
This last room on the tour is one space that we particularly loved when we first saw the house. We call it the "bonus room". It houses art supplies and creative play for the kids, along with our office gear and craft and sewing gear of mine. It also has a huge walk-in closet that's great for games and more craft and kid fun storage. And yes, that's a swing hanging from the ceiling (Ikea). It does have hooks in the ceiling so it can be put away when needed.
(bonus room)
Although our own little family is gradually filling and enjoying the house, we are really thankful the Lord has given us this space to be able to invite people into our home to love on them and do life together. We've been able to host house concerts, parties, big meetings, and bible studies. Twice a month our couples' small group with 10 adults and 12 children comes over with dinners and enough gear to put all 12 children to bed for a time while we meet to encourage each other. Sharing this space with others has created some of our fondest memories here so far as we've made this our home. It has been a journey over the last 2 years to bring it back to life from the state it was in, but we are thankful. And for the record, I'm thankful to have these pictures so I can at least look at how clean it can be. As we venture back into newborn days and life with three littles, I doubt it will look like these pictures again for a long time!
Interior: After. The upstairs: part 1.
Interior: After. The ground floor.
Off the kitchen is the den.
The door off the den leads to the backyard. We worked with a great tree guy who took out over 30 trees.
Back inside on the other side of the den is a door that leads to the half bath & laundry room.
From the driveway, you can enter the house here too, so the laundry room doubles as a mud room. To the left of this view behind the washer and dryer is the garage. I'm not sure the garage will ever be neat enough for photographing! From the garage you can also go up a few steps and enter into the foyer.
Subscribe to:
Posts (Atom)





